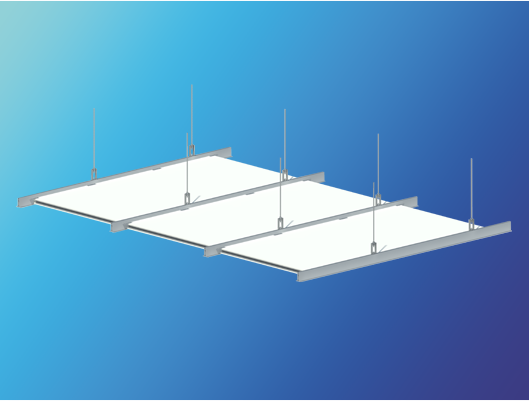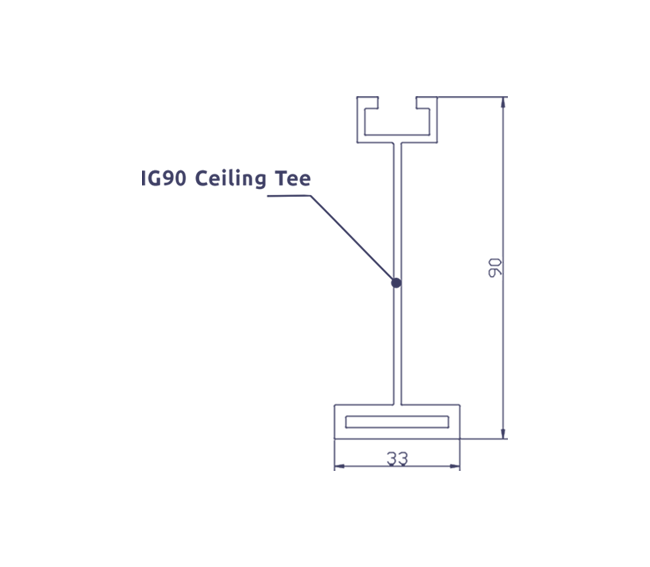Cleanroom Ceiling System
IG90 Ceiling System
- Home
- Our products
- IG90 Hidden Grid Ceiling System
Cleanroom Ceiling System
Green Excel Cleanroom Ceiling System provides the most comprehensive variety of Cleanroom ceiling solution in the industry by combining engineered structural integrity and flexibility to meet the standards and specification of Cleanroom applications and customer requirement.
The systems are made of durable and corrosion-free extruded aluminium to provide long lasting and attractive finishes. Modular design of the system provides ease of installation.

Application
- Suitable for Cleanroom from ISO 5 to ISO 8
Benefits
- Engineered & innovative design
- Cost effective & value engineering
- Fire rated
- Corrosion-free material
- For well insulation purpose
- Light and strong aluminium ceiling grid system
- Superior appearance
- Fast, flexible and easy installation
- Reusable and easy relocation
- Support & interface with variety of ceiling components
Technical
- Extruded aluminium alloy
- Natural anodized or epoxy powder coated finishes
Variations
- Modular design for easy modification
- Utility penetration points
- Methods of suspension & support
- Customized sizes
Panel Type:
Panel infilled material:
Rock wool
Main Components
Ceiling Tee
- IG90 Ceiling Tee
- Height: 90mm, Width: 33mm
- Material: AL Alloy (6063-T5)
Panel
- 50mm Thick Rock Wool Cored Panel
- Panel edge sealed by 0.8mm GI sheet made framework
- Fire Rating: EN 13501 non-combustible
- Thermal Conductivity: <0.044 W/mk
- Water Absorption: Moderate
- Sound Insulation Capacity, at 125Hz: 22.9dB Density, kg/m3: 100
- Flammable Gas Toxicity: Less
Introduction
- The cleanroom ceiling structure connected with the I-Grid ceiling tee and the AL connector. The ceiling panels will be clamped down among the suspended profiles
- Filter boxes or HEPA modules are incorporated into the ceiling panel, eliminating the need for top supports in the standard sizes. The ceiling apertures are covered with a bespoke steel profile which fits the HEPA module precisely
- The ceiling panel is installed using a caulking method, with no ceiling tee profiles visible on the surface. The surface is flush and smooth after installation
The horizontal joint between the panels will be connect with aluminium special design I-Grid ceiling tee and the vertical connect by AL connector 3 (Refer to detail drawing)

IG90 Ceiling Tee

Rock Wool Panel
A rock wool sandwich panel made of rock wool materiał faced by two sides steel plates. Rock wool panel would have unique properties such as sound absorption, sound insulation, and thermal insulation. Rock wool panel is commonly used as ceiling and wali partition for cleanroom system.
Panel is designed to meet most demanding criteria as:
- Cost effective & engineering value
- Suitable for Cleanroom from ISO 5 to ISO 8
- Superior appearance
- Reusable and relocation system
- Fast, flexible and easy installation
- Weil insulation purpose
Technical Data
- Standard width and length of the panel: 1170mm x 1170mm.
- Thickness: 30mm.
- Sealed by 0.5mm coated steel skin.
- Surface treatment: 20 μm finishing top coat, 5 μm primer.
- Cover by plastic foil (0.05mm).
- Panel frame made by 0.8mm thickness steel framework.
- Core infilled by Aluminium Honeycomb.
- Bonding by adhesive Polychem DIPUR 514 A (Resin) mixed with DIPUR 500 B (Hardener).

